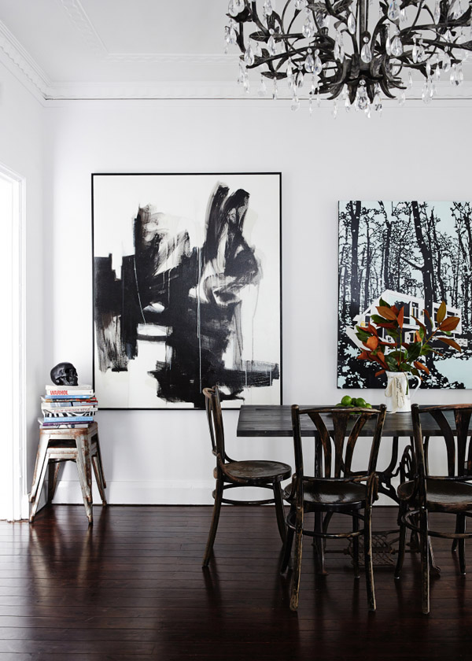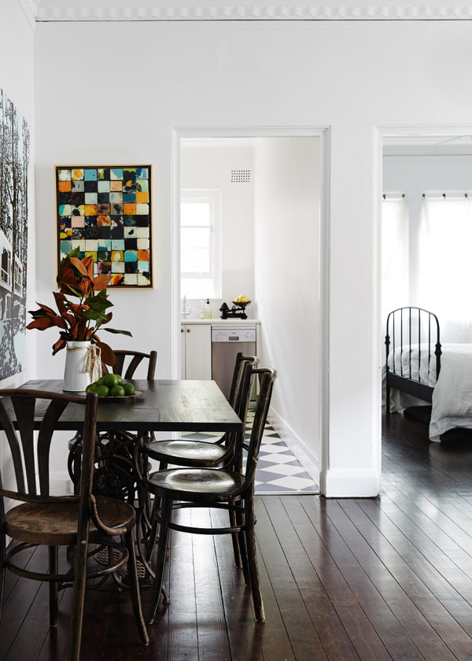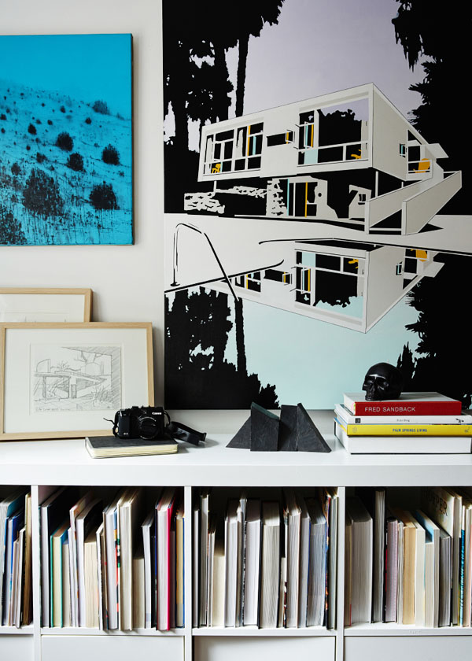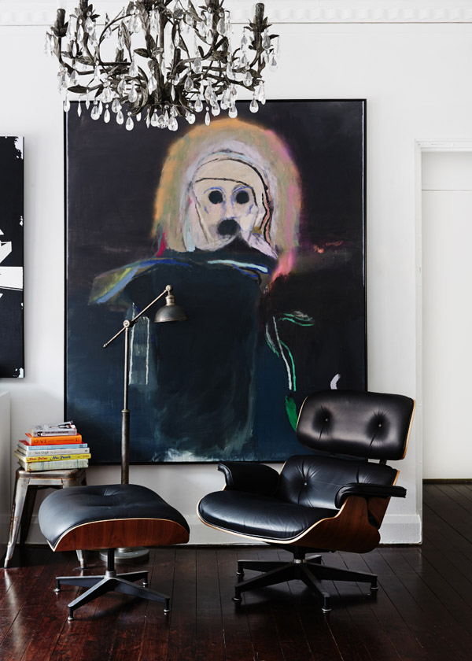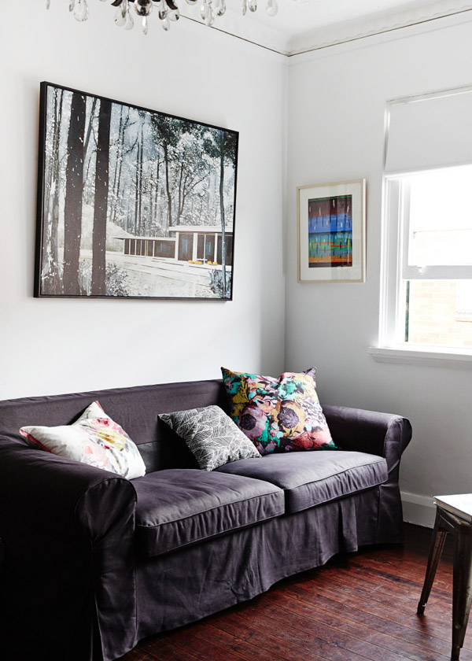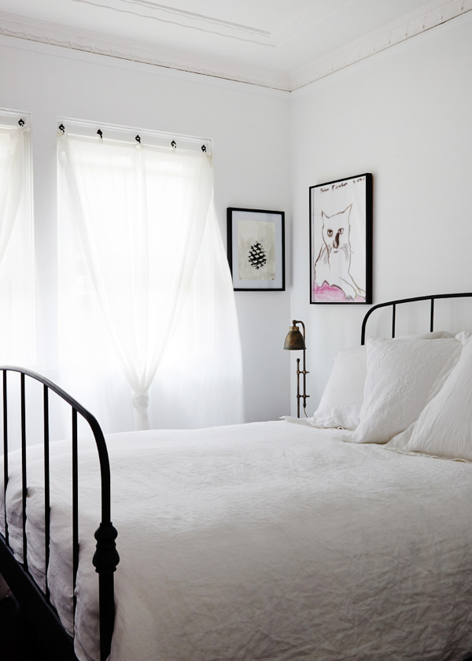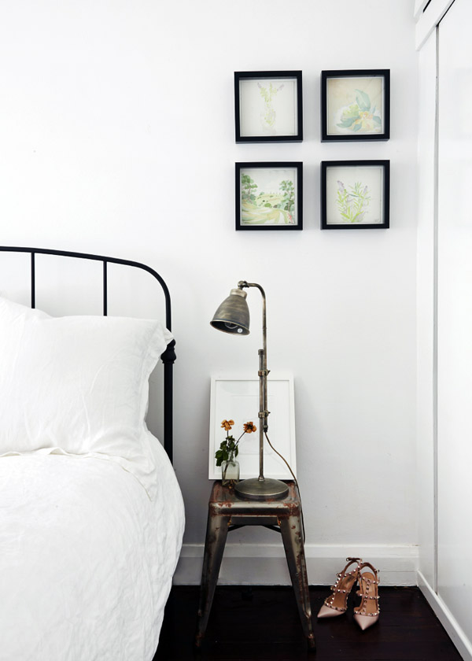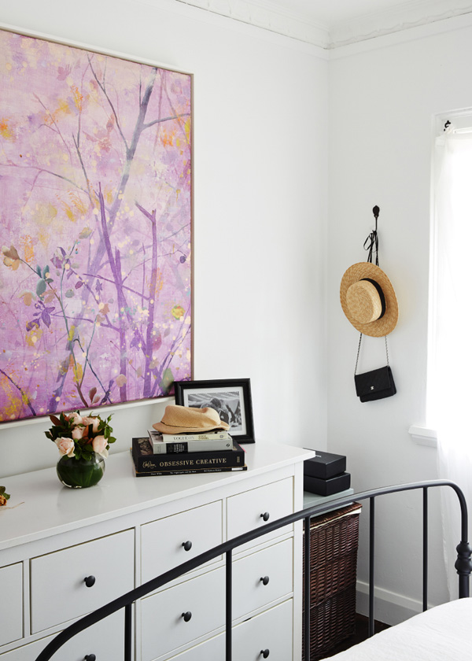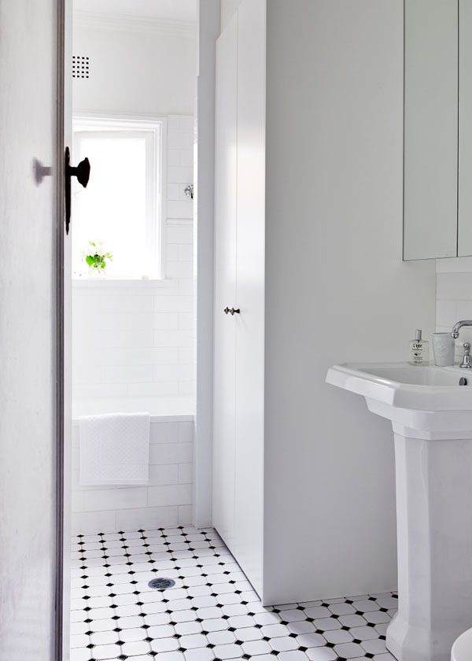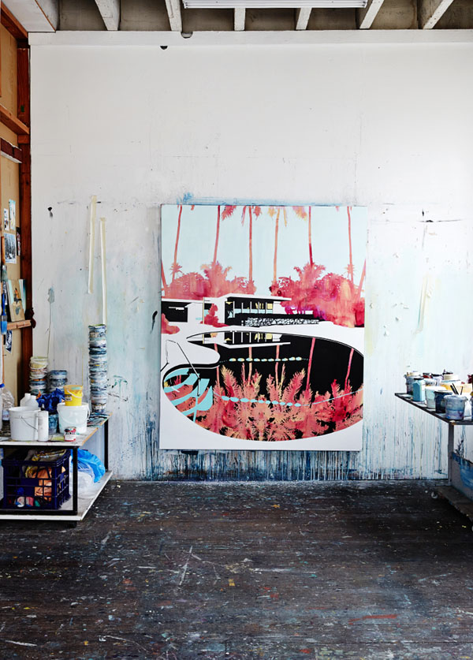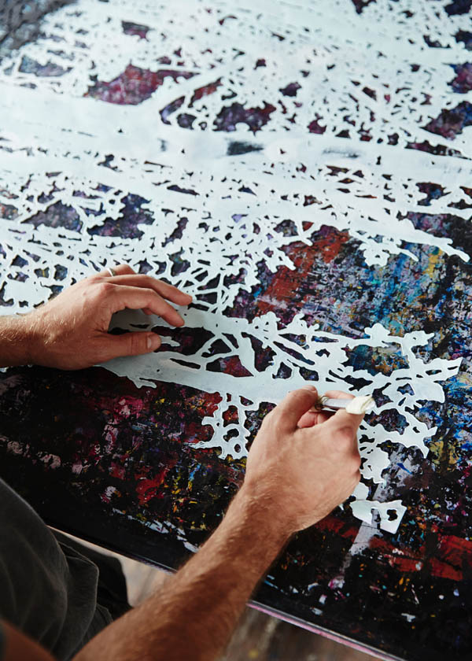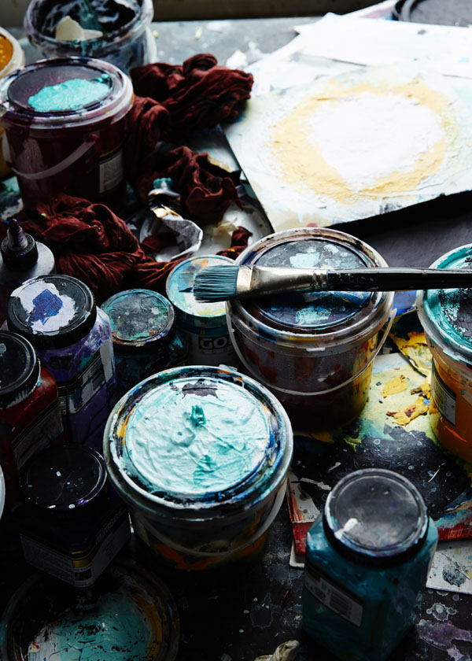So Lucy has tasked me with bringing you stories on creative NSW folk – and here I am lurking in the vert pastures of the Southern Highlands AGAIN! But it is for good reason.
You may recall my last interview with maker Natalie Miller? Well, it would be completely remiss of me to not profile the rather exceptional Harriet Goodall – who just so happens to share her studio space with Natalie.
Harriet is an absolute stalwart of the craft movement, and a true trailblazer in the field, having championed the recent resurgence of interest in weaving. Her work was first profiled on TDF in 2012, and has gone from strength to strength, seeing Harriet’s workshops quickly sell out for years both here and abroad.
Harriet can be described as a functional and decorative sculptor, exploring the intersection of craft, art and design with her hand woven basketry and lights. Her materials of choice are found in the natural environment – plant materials, beach finds, farm detritus and discarded remnants, into which she breathes purpose, significance and beauty, with reference to traditional methods. Harriet’s craft is strictly non-machinated, and she shuns the idea of mass production and thoughtless consumerism in preference for more mindful simplicity.
Like many creatives, Harriet’s path into the business of ‘makery’ was not a direct one. Country-raised and strict boarding-schooled, Harriet pursued theatre and media studies at uni – which led her through an enviable procession of career triumphs both here and abroad! I’m talking Sydney radio, Channel 4 and MTV London, Edinburgh Festival, and the Sydney Olympics in 2000…! Any one of those would no doubt herald a career high to many. But it was the life-changing intersection of four key events – some mid-twenties naval gazing; meeting her husband; extensive travel; and a discovery of textiles – that led her to her current place.
Now based in Robertson in NSW, Harriet’s days are spent working on various weaving commissions, alongside running her new craft store and creative hub, Raw Craft, in collaboration with likeminded studio mate Natalie Miller. Some of Harriet’s most rewarding projects have included recent work with indigenous weaving groups, she was invited to the US twice this year for various creative projects, and next year she will travel to Poland and America again for different collaborative projects. ‘Prolific’ is an understatement, but Harriet shows no signs of slowing down anytime soon – or, indeed, ever! As she says below – ‘I’m going to throw away the computer and peak in creativity in my ’70s. Well, that’s the dream!’.
Tell us a little about your background – what did you study and what path led you to what you are doing today?
I had the best country childhood imaginable, then went to the kind of boarding school in Sydney where you took everything and you did it well or you were out. It suited the driven part of me, but I was very homesick and always getting caught being naughty. Straight after school I did a Bachelor of Arts (Communications) at CSU Bathurst majoring in Theatre/Media, which often involved juggling, fire-breathing, unicycle riding, pretending to be a worm on the floor in the dark, getting nude and dancing around a burning maypole. It was the best!
After graduating, I worked in media and events between stints of travel. I worked for a Sydney radio station, Channel 4 and MTV in London, the Edinburgh Festival and Metropolis Recording Studios in London, and when I came home I was VIP Coordinator for the Sydney Olympics Ceremonies Production Team in 2000 which was an extraordinary privilege. I then had a mid-twenties soul-searching crisis and did some navel-gazing trying to find ‘meaning’ and wanting my contribution to be worthwhile. This is when I met my husband Mat – he must have been part of the solution! So I taught Academic & Business English to foreign students for a couple of years, worked at various charities and not-for-profit organisations, and eventually we took off again on a big world adventure. I managed to see 35 countries in my twenties, so travel was fairly integral to the development of where I am now.
We fell in love with textiles during this time and collected boxes full, to the point where Mat arrived home carrying eight massive stripy alpaca wool potato sacks in his backpack and not much else! We had spent time with Quechua weavers in the Andes, who were spearheading the fairly recent revival of vegetable dying and hand spinning of alpaca wool, and back home we started a small fair trade business, Warp & Weft and spent our weekends at Sydney and Canberra and Bowral markets, selling their beautiful gloves, beanies and belts. We returned after the first two years to find our weekend work had really been making a huge difference to the community and it was very gratifying.
It turned out I had conceived in Cusco, and while I was pregnant, I was imbued with a lot of fertile energy so I took lots of classes and gently and happily fell into basket making which has been my day job for 7+ years now. I have been teaching regular workshops for five years, and now make woven lighting for commission and sculpture for exhibition.
Although I never really enjoyed being behind a desk and those jobs seemed meaningless, every position, no matter how briefly held, gave me skills which I now use to manage my business. To run an independent artisan business you need to be good at marketing, graphics, designing websites, photography, teaching and writing. Basically Communications, which is what I studied – it all comes full circle.
What brought you to Robertson?
Our absolute abiding love of country life. We are both farm kids who grew up on large rural properties, so we came to fertile Robertson eight years ago and sank our fingers into the soil. Now we have quite a menagerie – a Blue Heeler, chooks, ducks, guinea fowl, finches, heritage breed pigs, sheep, a couple of cows and most recently a horse called Pokey. Oh and two lovely children. All those mouths to feed and would you believe we don’t own our own home? (Moving house would be a circus!) We were lucky to find a cottage to live on a beautiful farm looking out over the escarpment to the coast.
We also thought ‘Robbo’ was so well-positioned – we could get up to Paddington markets on Saturday morning, have a night out with friends, do another market on Sunday and be home for whatever our week held here. Luckily, now, lots of our Sydney ‘posse’ have migrated down here or nearby on the South Coast, and there is so much goodness here, we hardly go to Sydney. There are many, many high calibre artists and makers living in the Southern Highlands – it’s not unusual to see Ben Quilty or John Olsen drive past on a trip to the supermarket. I hope that’s one of the things this area will be known for in the future; being a creative hub.
What have been one or two of your favourite projects in recent years and why?
After teaching basketry for some years and having experienced textile traditions internationally, I felt an obvious blind spot in my experience not having witnessed first-hand the ancient weaving traditions of Australia. No sooner than I began to think about that, I was approached about a project collaborating with Aboriginal arts groups. Good fortune, lucky timing or manifestation – I don’t know.
A few months ago, I travelled up to Katherine, in the Northern Territory where I was invited by Djilpin Arts to lead a workshop with local women weavers from Beswick and Oenpelli. I learned from them to collect and strip pandanus and helped them with making bush dyes in beautiful deep charcoal, mustard, orange, berry-purple and red. Once we had dyed the pandanus, we used their existing weaving skills to create a range of sculptural woven lights. It was hot, hard work and my sitting bones definitely knew I was on the hard ground for five days. I was just visualizing that picture at the end with these incredible women holding up their glowing creations. I would love now to work with those ladies on creating amazing woven art for public spaces like restaurants or hotels. It is a triple threat project – preserving indigenous culture, creating opportunities for income and building self-esteem. (This is a call out to any interior designers and architects looking for some beautiful bespoke woven elements with integrity and kudos!)
How would your describe your work and what influences your style?
I make functional and decorative sculpture with a basis in traditional craft practices, such as basket weaving, felting and dyeing. I am driven by ethics, aesthetics and curiosity. Everything I make harks back to the rural landscape of my childhood. My father was a sheep grazier and farmer, and I spent many hours in his workshop helping him with welding or in the sheep yards. Our rambling conversation in these times always ranged poetically through world events or books we were reading. He helped me weld my first sculpture from scrap metal – a little horse that is still on their mantelpiece, and I made bird’s nests with little eggs from clay. Mum and Dad sweetly kept them all. Mum’s family all painted and Dad’s sister, Gail English was a landscape colourist, so I grew up around creativity.
I find beauty in the patterns of nature and decay that I saw around me as a child; rusty iron, peeling paint, shades of whitish/grey, burred wool, eucalyptus leaves, charred bone and dried grasses. I respect fashions in design and interiors and read the blogs etc. but ultimately I am turned on by timeworn texture, layers and marks. I’d like to live ethically so I have a love/hate relationship with technology, and question overt consumption. I would say my art is influenced by this questioning. Most of the choices Mat and I make are influenced by aiming to let go of the expectations. He is tanning hides at the moment – it’s all hunt and gather!
When creating your work, what processes and materials do you employ, is it an intuitive process or meticulously planned? Do you work on more than one artwork or project simultaneously, and how long does each piece take to complete?
Weaving and felting both involve repetitive action, which allows you to become a bit trance like, and time flows at a different pace. I am happiest mid-process. Whole days pass in a flash! My best creations are intuitive and happen through the chance combination of seeing materials together in the studio. I have new ideas all the time and it’s dangerous to always act on them, as I end up with lots of works-in-progress. But oh! When the juices flow it’s so exciting and I can’t wait to get stuck in!!
In my studio I usually have lots pieces on the go at one time, although if I am working on a big commission, I just put my head down and get it done – these can take weeks. If it’s going overseas, the logistics of crating, fumigation and freighting alone can take me days to organize.
I am often commissioned to make work based on someone having seen and loved a previous work, but am always pushing clients to let me make them something new so I get a chance to experiment. I want them to trust that I will seek to resolve the balance of colour, texture, form so that what I hand over will be beautiful and original. Innovation is way harder than remaking old work, but so much more rewarding. Thanks to that strict education, I work pretty well under pressure and often with a deadline looming I can get much more made. Keeping the work rolling, unfortunately involves a lot of computer time (like now!), I am always itching to have more time in the studio. Time is a recurring theme for all working mums I think.
At the moment I am also styling the exhibition hall for a local Designers & Artisans Festival so am overseeing the build/signage/lighting for that.
What does a typical day for you usually involve?
I am not a perky morning person, so I try to start the day with a walk down our country lane to clear the cobwebs, but realistically I spend most of my early mornings sopping up spilled Weetbix and searching for lost shoes. Once we all pile into the car we get to drive along through some of the most incredible scenery in the country with dairy cows on rolling green hills and stone walls on the school run to Kangaloon. Banjo’s little school is gorgeous; it is on top of a hill, has about 25 kids and is surrounded by paddocks. I drive back to Robertson and grab coffee and for about a year now my studio has been in the middle of the village so it’s all very central. I have a wood heater which I light first thing – it feels like ceremony and it takes the chill off. I work with music – always. I like Pandora – the Feist channel is good or I might listen to Radio National. I love The Inside Sleeve.
I always clean up the studio first thing because it’s a massive mess and I can’t think clearly! I might lay out some wool for a felt work, or soak up some dried plant material for weaving. The studio is like a second home. I love being there at any time of night or day and it is quite social – out the back of my studio there are two more artists working; Natalie Miller and Rick Abel. They are great to bounce ideas off and people are often calling in for creative meetings or just a cuppa. Nat and I are collaborating on a new range of lights combining her pottery and my basketry, so we have a catch up on the progress of them (we actually gabber like maniacs until we make ourselves shut the door and get some work done!).
As the day progresses, I get more into whatever I am making, and usually when the school bus is approaching I have to drop my apron and run. If we don’t have judo, ballet or swimming after school, we head home and feed the animals, and hang out in the garden with Mat. We cook every night and when the kids are finally in bed, Mat and I read or watch a show together while I weave or coil rattan. I usually stay up about an hour after everyone is snoring and catch up on emails or update new my online store, which sells basketry materials and wooden tools. Maybe this is why mornings are hard for me!
Can you list for us 5 specific resources across any media you tune in to regularly for inspiration?
Pinterest (I follow lots of interesting art pinners like Robyn Gordon and Willemien de Villiers etc so my feed is always inspiring), Trend Tablet is amazing, Lost In Fiber, Contemporary Basketry Blogspot… but we aren’t always virtuous, and when we’re exhausted Mat and I love watching a good TV series on our laptop in bed; House of Cards, Game of Thrones, The Wire, True Detective.
Which other local artists, designers, creative people do you admire?
I am going to list Australian artists who inspire me – there’s a feminine nature theme; locally Bronwyn Berman, my beloved Shona Wilson, India Flint, Petrina Hicks, Linde Ivimey, Rosalie Gascoigne, Brownwyn Oliver. My friend and studio partner Natalie Miller is a weapon of mass creation. Clare Bowditch is doing great things. I think women who can be a present mother and have a creative output are great role models for their children.
What has been a career highlight for you so far?
I was invited to America twice last year to teach in Boston at Gather Here stitch lounge and film my first ever online workshop at a beautiful creative gathering on Squam Art Workshops in New Hampshire. I shared a cabin, broke bread and belly laughed with smart, humble, talented illustrators, photographers, bloggers and crafters. It was heartening to witness the global return to the handmade and realise America is so much more than we see in films and on the news. I also made the startling discovery that some American knitters have groupies!
What would be your dream creative project or collaboration?
I am crushing on Lucy McRae. I would like to weave or felt some body architecture. Los Angeles designer Tanya Aguiñiga also felted her whole body and she works with weavers in Mexico – I would love to work with her. I would like to be commissioned by an innovative restaurant or hotel group like Hotel Hotel to create wall coverings or lighting in collaboration with a team of indigenous artists from Australia/Mongolia/Peru/India. Last year, Jade Oakley included some of my weaving as the basis of one submission for large piece of public art – a different design of hers was successful that time, but she’s so clever and I would love to learn that process alongside her one day. I just want to keep pushing myself in new directions.
What are you looking forward to?
Sunshine, as it’s been raining buckets. We’ve just bought a lovely horse; I’m looking forward to us riding her down to the crystal clear spring fed dam on the farm for a swim off the jetty when it’s stinking hot. I am so excited to be included in hardcover books coming out by clever creatives Tamara Maynes and Kara Rosenlund – I am excited to see those. I’ve been invited to both Poland and America next year for creative work, and I’m turning 40 in the middle so maybe a birthday somewhere on the road. One day building a shack in the bush and retreating – I’m going to throw away the computer and peak in creativity in my ’70s. Well, that’s the dream!
Southern Highlands Questions
Your favourite Southern Highlands neighborhood and why?
Of course Robertson. It is a place where 5th generation potato farmers greet artists and architects in The Friendly Grocer with a smile.
Where do you shop for the tools of your trade?
Raw Craft of course! I now have my online store for basketry materials and cool tools also.
What and where was the last great meal you ate?
Definitely at home. Mat is an incredible green thumb and good food provider so I get to eat home-grown veg with happy organic pork, lamb or wild-caught venison. He recently made a delicious slow cooked lamb with herbs (an Ottolenghi recipe) and it was Father’s Day! He keeps our insides way ahead of the game.
Southern Highlands best kept secret?
Our new little shop in front of our studios, Raw Craft. We are selling all the raw materials we keep in our studios and use for teaching basketry, macramé, knitting and weaving such as funky ropes, strings and wools. We are going to stock other makers and designers we love such as Slab+Slub, Gemma Patford and Bind + Fold. Come and see us!




















































































































